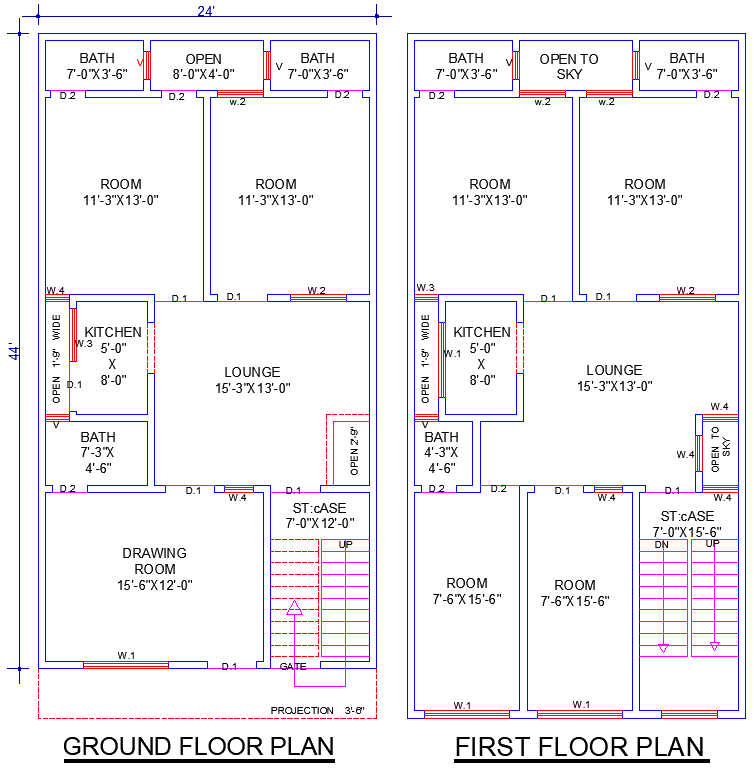24x44 House Plan with 6 Bedrooms and 2 Kitchens CAD Drawing File
Description
This 24x44 house plan offers detailed CAD drawing layouts with 6 bedrooms and 2 kitchens. The DWG file is suitable for architects, designers, and planners to visualize residential structures with precise dimensions and functional design integration in AutoCAD software.
Uploaded by:
zalak
prajapati
