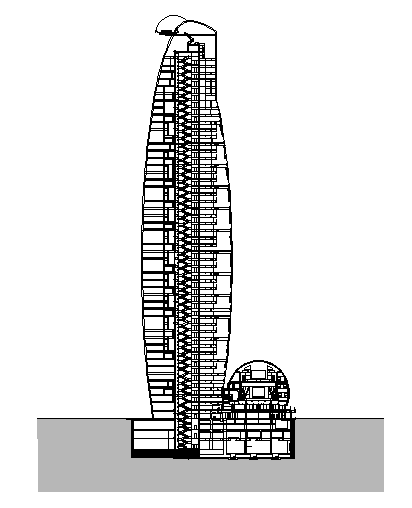Multi Purpose Building Elevation dwg file
Description
Multi Purpose Building Elevation dwg file.
Multi Purpose Building Elevation plan that includes footing circular broad entry path, stairs view, floor wise view, door and window elevation, roof view and much more of multi purpose building.
Uploaded by:

