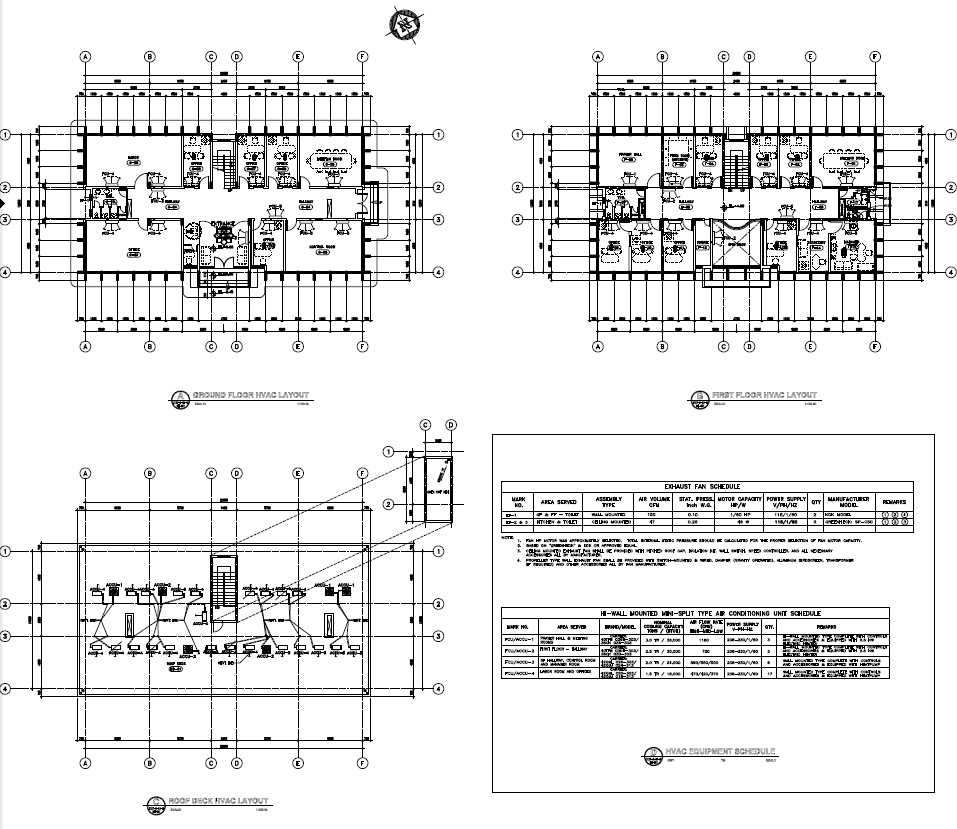Office Floor Layout Plan detail
Description
Office Floor Layout Plan detail dwg file.
Find here layout plan ground floor and first floor, roof desk layout plan, structure detail and have description detail of office project.
File Type:
File Size:
376 KB
Category::
Interior Design
Sub Category::
Corporate Office Interior
type:
Free
Uploaded by:
