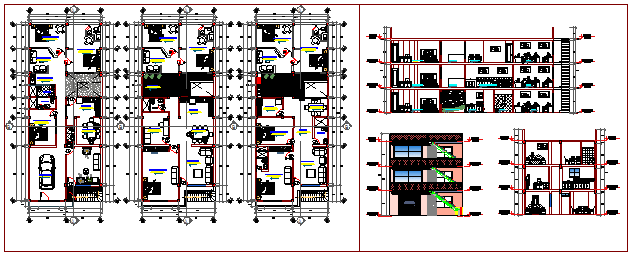Luxurious bungalow design drawing
Description
Here the Luxurious bungalow design drawing with plan design drawing,working layout design drawing, furniture design drawing,elevation design drawing and section design drawing in this auto cad file.
Uploaded by:
zalak
prajapati
