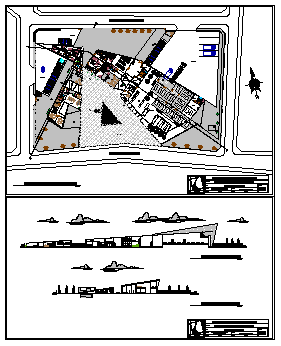Architectural dairy plant design drawing
Description
Here the Architectural dairy plant design drawing with Plan design drawing, Landscaping design drawing, furniture design drawing, elevation design drawing with modern design in this auto cad file.
Uploaded by:
zalak
prajapati
