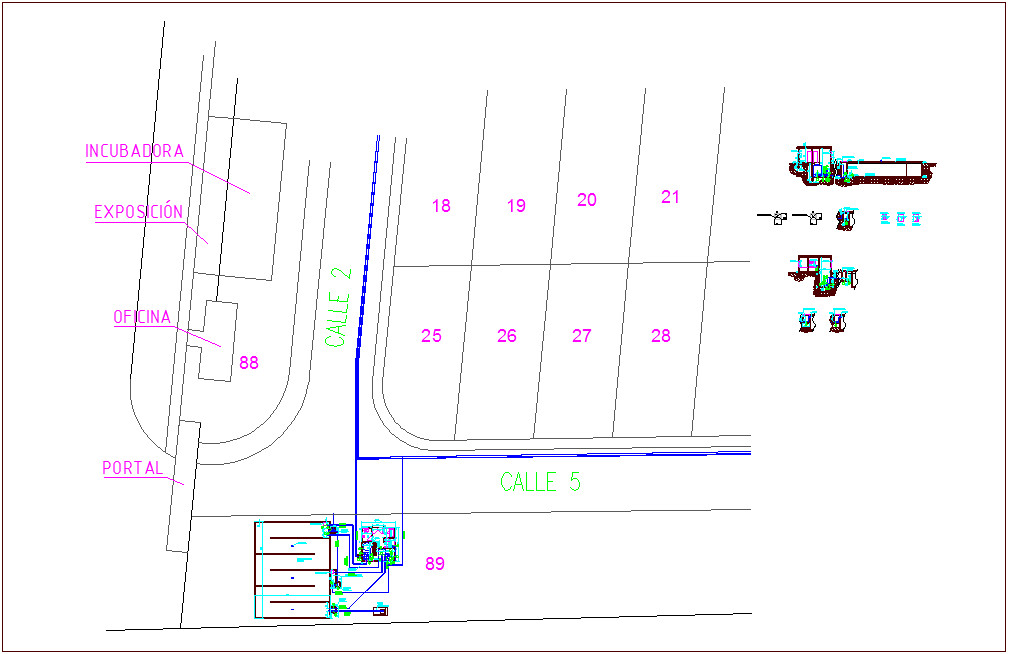Water treatment industrial plant plan dwg file
Description
Water treatment industrial plant plan dwg file in plan with view of area distribution view with main source view of water with different water tank view and inlet and outlet view of water with process area view with necessary view.
Uploaded by:
