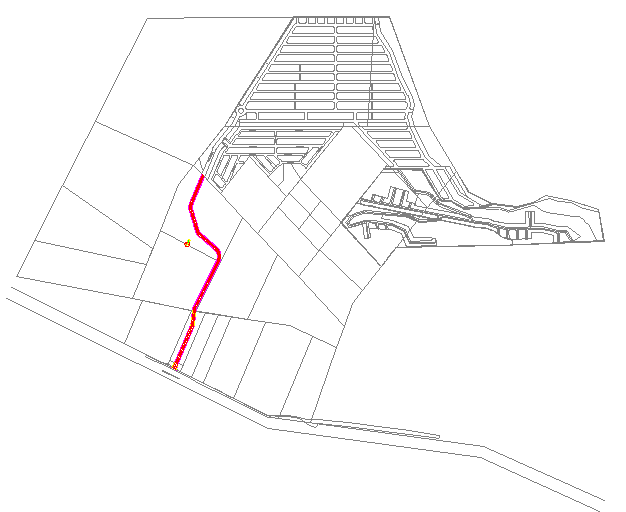Building Elevation Design dwg file
Description
Building Elevation Design of ground plus 23 floor with detailed dimensions of each floor and elevation of entrance gate ground floor lift block,doors and windows of each floor visible.
Uploaded by:
manveen
kaur

