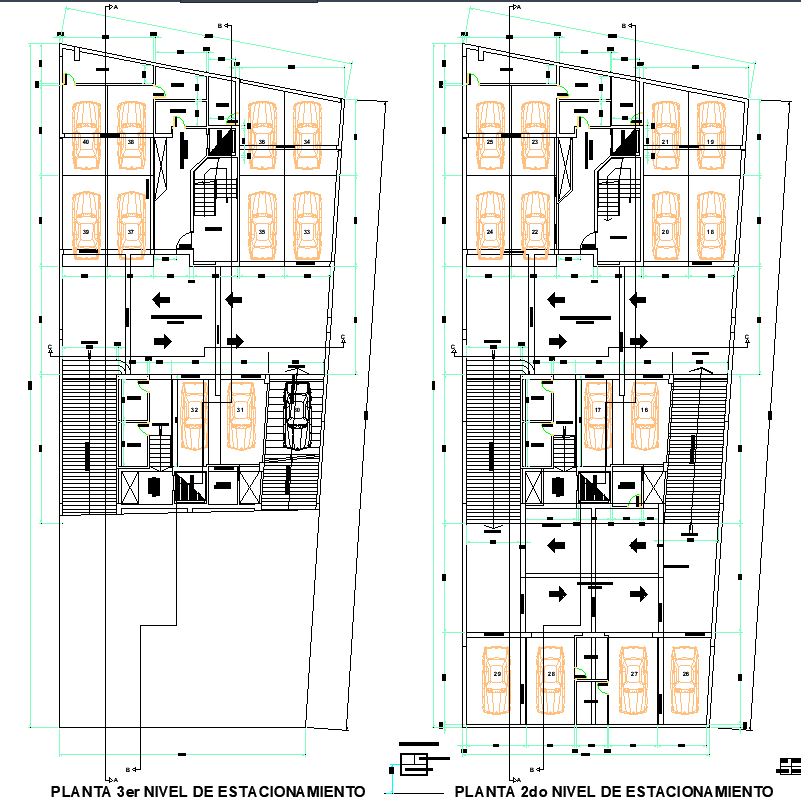High rise building design with 2 BHK layout and detailed floor plans
Description
This high rise building design DWG file provides a complete set of architectural drawings for a multi level residential project featuring measured 2 BHK apartment layouts. The file includes detailed parking floor plans, basement plan, typical floor plans, roof plan, and clearly dimensioned circulation layouts. Each floor includes living spaces, bedrooms, kitchen, utility areas, balconies, staircases, and lift shafts placed according to structural grid alignment. The file also provides electrical routing, plumbing shafts, duct spaces, and column placements visible across all floors for accurate execution.
The drawing set also contains multiple building sections showing vertical connectivity, slab thickness, beam placements, and floor heights from ground to top level. Elevation drawings illustrate façade materials, windows, ventilation openings, railing designs, and architectural features suitable for a modern high rise residential tower. Staircase detail, roof drainage layout, ramp design, and service core detailing are also included. This DWG file is ideal for architects, builders, civil engineers, and interior planners looking for a complete high rise apartment project reference with all required measurements and architectural elements.

Uploaded by:
john
kelly
