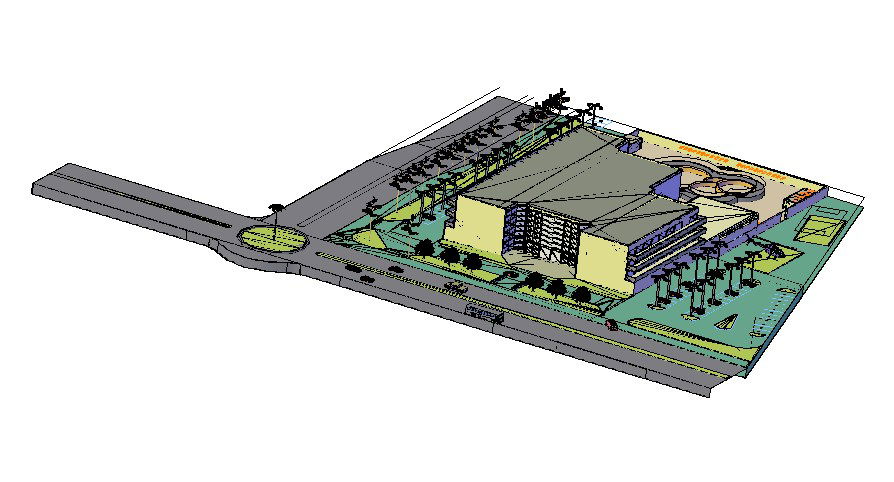3D model of the multistory building in dwg file
Description
3D model of the multistory building in dwg file it include parking space, exterior view of the building, basketball court, landscaping, garden area, parking area, entrance, etc.

Uploaded by:
Eiz
Luna

