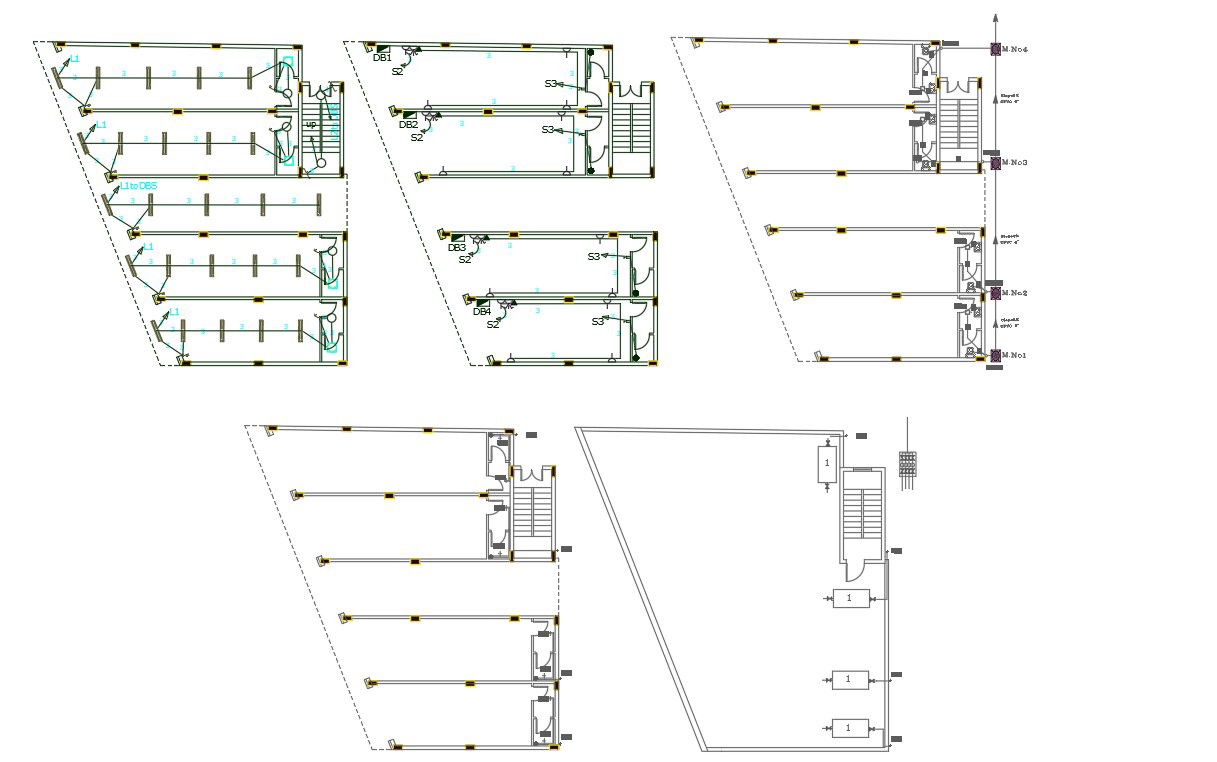Commercial Shop Electrical Plan CAD Drawing
Description
The ground floor plan has 5 shops with attached toilet plan design with electrical layout plan that shows ceiling false light and wiring with switchboard installation point detail DWG file.
Uploaded by:
