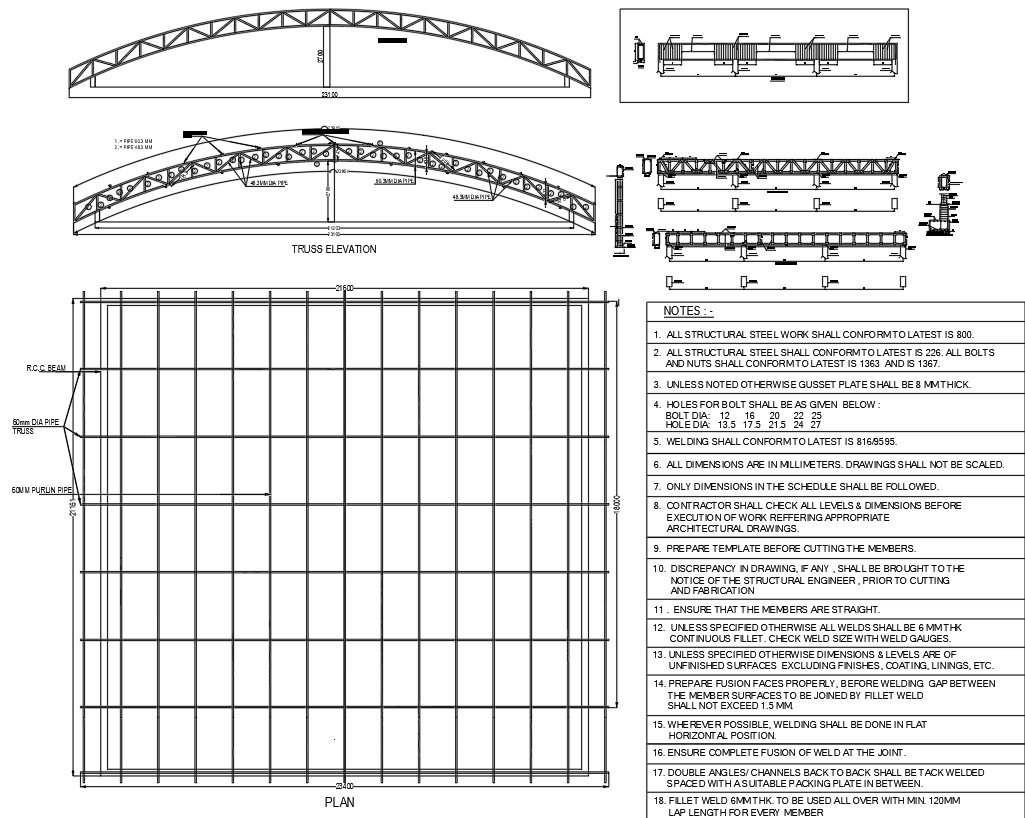Structural steel truss drawing with notes in AutoCAD File
Description
Comprehensive structural steel truss drawing featuring plan, elevation views, weld specs, and bolt sizes with clear fabrication and execution notes.
File Type:
DWG
File Size:
196 KB
Category::
Structure
Sub Category::
Section Plan CAD Blocks & DWG Drawing Models
type:
Gold

Uploaded by:
Umar
Mehmood

