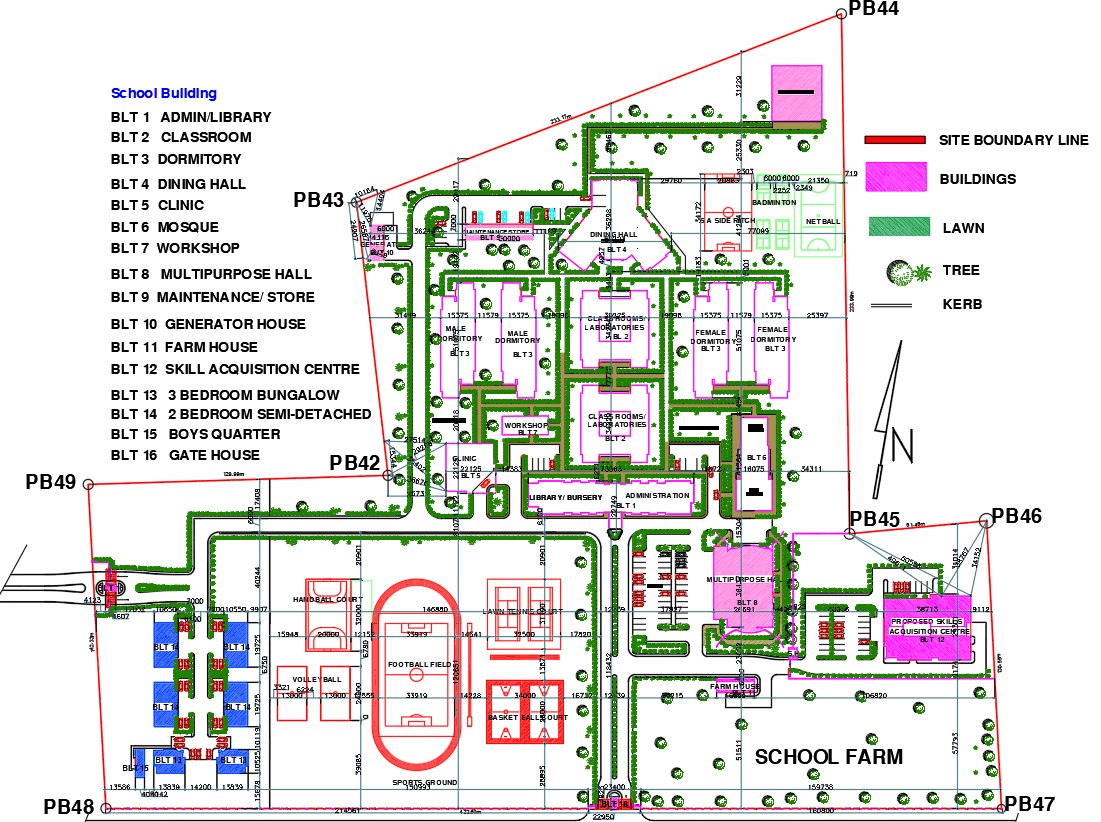School campus layout DWG with 420x260m hostels and farm plan
Description
This AutoCAD DWG file presents a complete 420 x 260 metre school campus layout, featuring academic blocks, dormitories, sports facilities, administrative buildings and a dedicated farm area. The drawing includes multiple classroom blocks labelled BLT2, laboratory clusters, male and female dormitory buildings sized within 35 to 45 metres, a dining hall, clinic, mosque and maintenance units located along the central circulation spine. Boundary lines, kerbs, road widths and landscaped lawn zones are clearly marked for campus organisation. The plan also highlights internal pedestrian routes, tree alignments, green courts and well-structured service access roads that support efficient student and staff movement.
Additionally, the DWG includes a fully detailed sports ground area with a football field measuring 165 x 90 metres, volleyball courts, handball courts and a dedicated basketball zone. On the southern end, the campus farm area features fenced plots, farmhouse units, agricultural training sections and utility sheds for practical learning. Other elements such as the skill acquisition center, workshop, multipurpose hall, boys quarters, generator house and gate house are precisely positioned with measured setbacks and access points. This DWG is ideal for architects, campus planners and educational designers who require a complete master layout for large institutional development.
Uploaded by:
