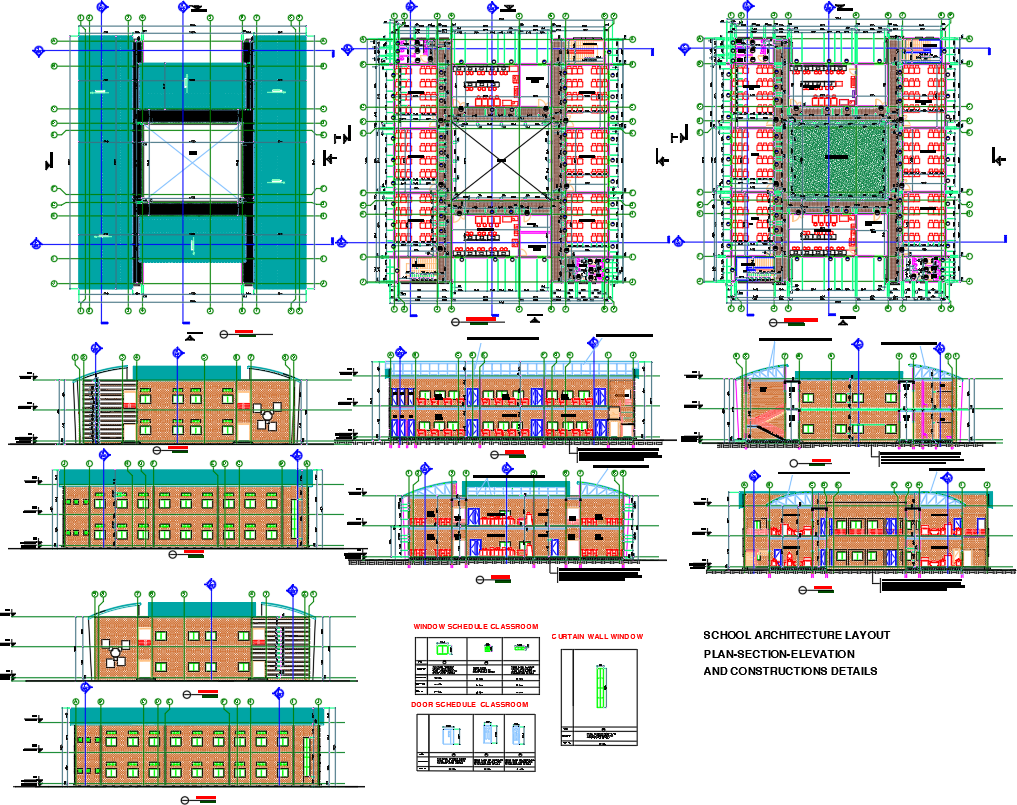School architecture layout DWG with 42x38m plan and elevations
Description
This AutoCAD DWG file features a complete 42 x 38 metre school architecture layout, including detailed floor plans, elevations, sections and construction detailing for classroom blocks. The plan shows a centrally placed courtyard surrounded by classrooms, corridors and staircases, following a square structural grid system. Each floor layout highlights room arrangements, column positions, wall alignments, door and window placements and circulation routes for easy student movement. The drawing includes structural framing with beams, columns and slab outlines, labelled using standard reference markers to assist architects and engineers in precise design coordination.
The elevations provide a clear view of classroom façade treatments, window proportions, external wall finishes and roofline design. Cross sections illustrate stair details, floor levels, slab heights and reinforcement zones for construction accuracy. The file also includes a window schedule and door schedule for classroom units with measured widths and heights. This DWG is ideal for school planners, architects and civil engineers requiring a well-structured layout for educational facility development. With its accurate grid dimensions, comprehensive detailing and balanced architectural composition, the drawing supports planning approval, construction supervision and project execution for institutional building projects.
Uploaded by:
Rashmi
Solanki

