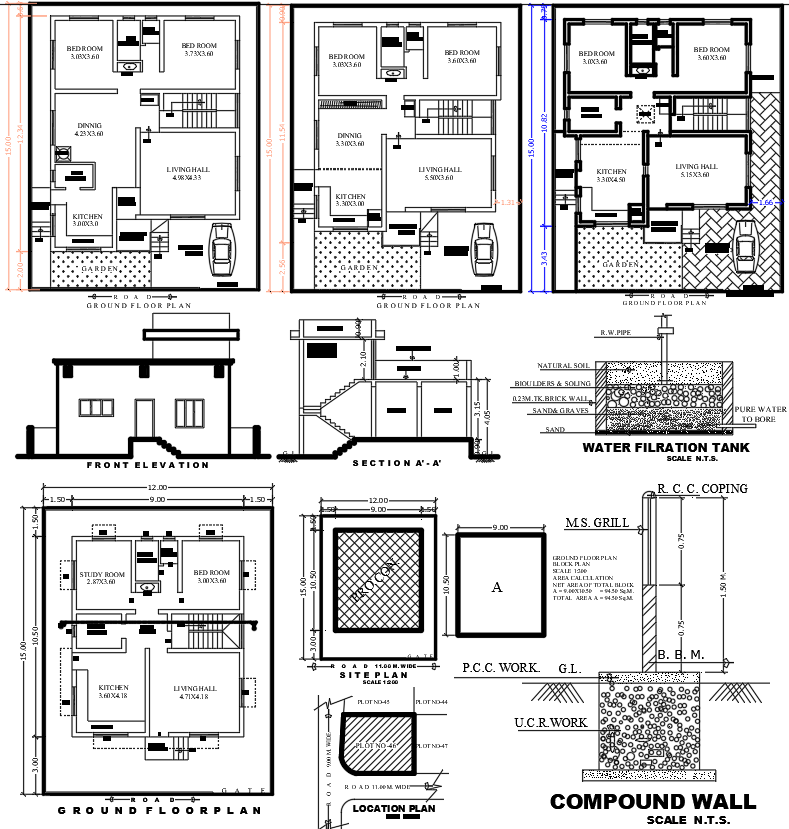Residential house layout DWG with 15x12m plan and elevations
Description
This AutoCAD DWG file provides a complete 15x12 metre residential house layout, featuring multiple ground floor plans, detailed room dimensions and architectural design elements. The drawing includes bedroom sizes such as 3.70 x 3.60m, 3.00 x 3.60m and 2.85 x 3.60m, along with kitchen layouts measuring 3.00 x 3.00m and 3.10 x 3.60m. The living hall areas range from 4.90 x 3.83m to 5.15 x 3.83m, and dining spaces are illustrated with measured widths for clear planning. Each plan showcases parking space allocation, entry verandas, internal circulation, garden areas, staircase positions and ventilation layout for efficient residential planning.
In addition to the floor plans, the DWG includes a detailed front elevation, A-A section, site plan, location plan, water filtration tank detail, and compound wall construction drawing. The water filtration tank layout shows layers of sand, brick lining and natural soil with precise height and width measurements for practical implementation. The compound wall detail includes RCC coping, PCC base, grill design and UCR stonework with accurate dimensions. This DWG is ideal for architects, civil engineers and builders who need a thorough reference for residential design, structural planning and construction documentation.
Uploaded by:
zalak
prajapati

