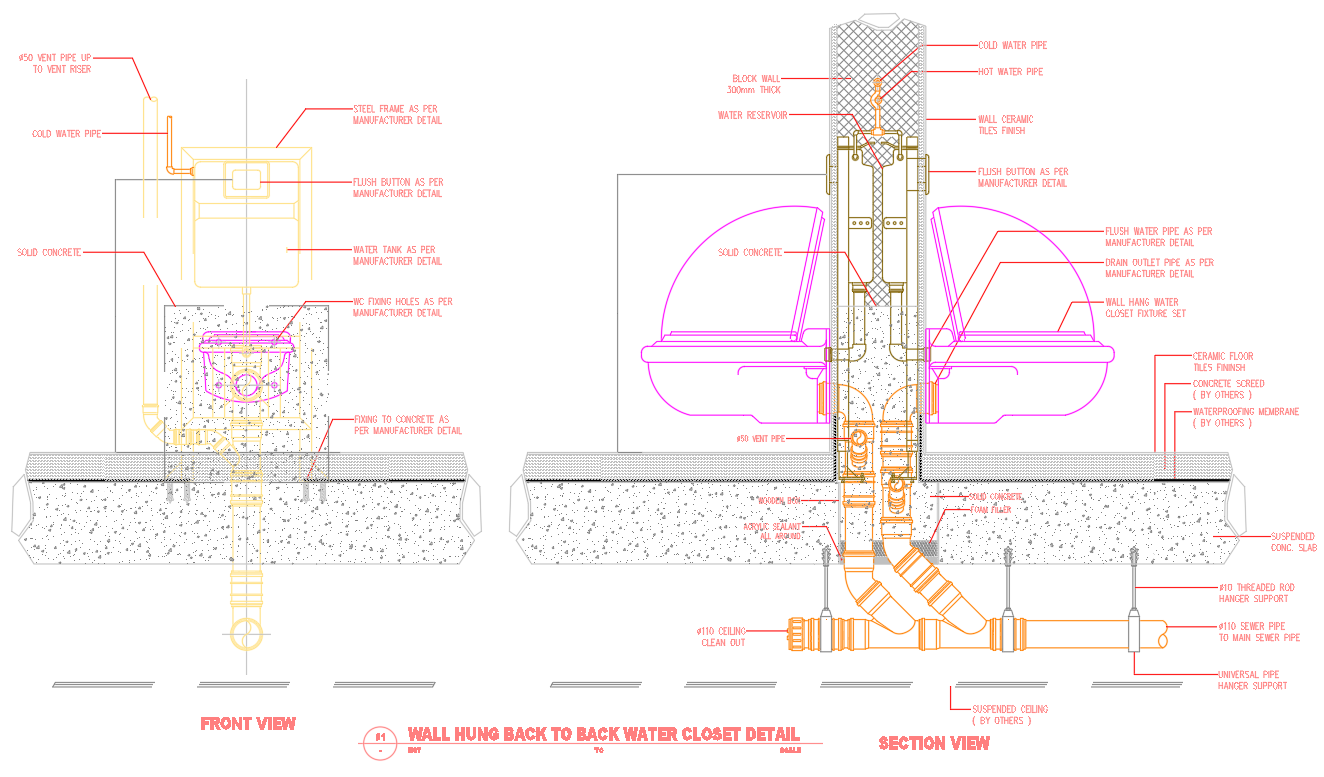Wall-Hung Back-to-Back Toilet Installation in AutoCAD File
Description
Explore technical drawings for wall hung back-to-back water closets with complete plumbing, structural support, and drainage integration for modern restrooms.
Uploaded by:
zalak
prajapati
