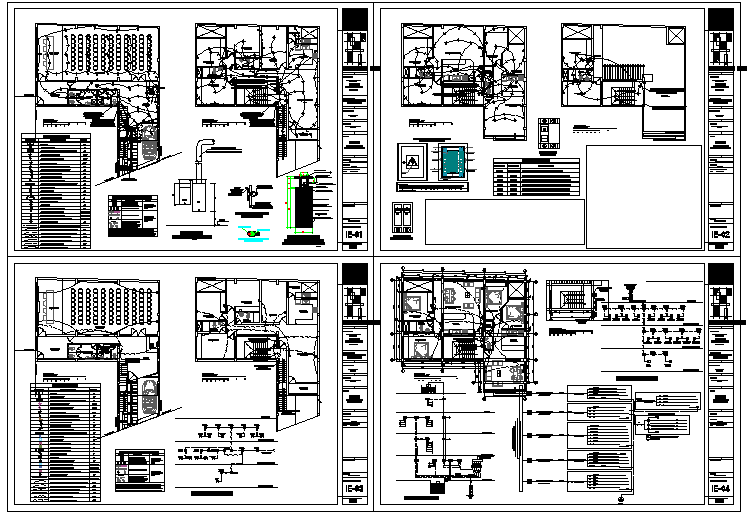Electric Detail plan lay-out detail
Description
Electric Detail plan lay-out detail in autocad DWG file, & all floor electric lay-out &
installation box , Connector connection detail, 3-1x25 mm2 N2XH Ø 40mm PVC-SAP, well detail to earth p.t.-01con conductive cement. etc detail.
File Type:
DWG
File Size:
803 KB
Category::
Electrical
Sub Category::
Architecture Electrical Plans
type:
Gold
Uploaded by:
zalak
prajapati

