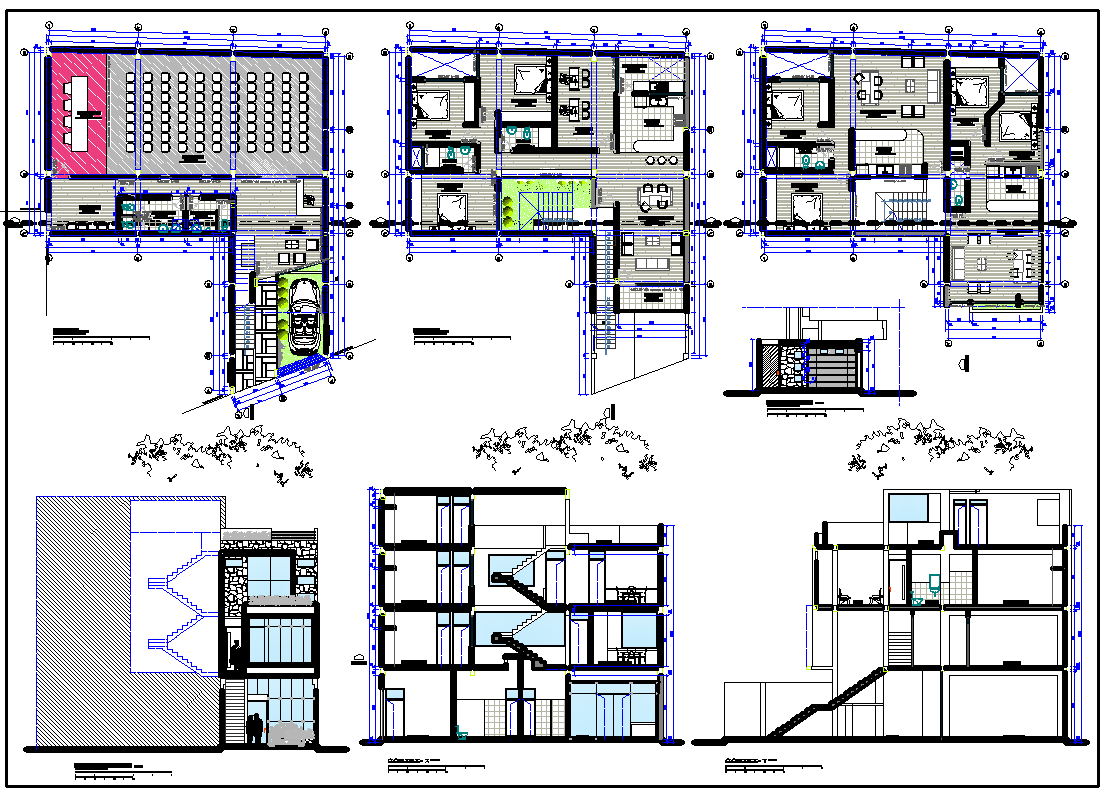Multifamily Residence Plan dwg file.
Description
Multifamily Residence Plan dwg file.
The architecture Layout plan of 3 level floor along with furniture detail, have 7 bed room, kitchen, drawing room, wide hall and section plan of Multifamily Residence project.
Uploaded by:
