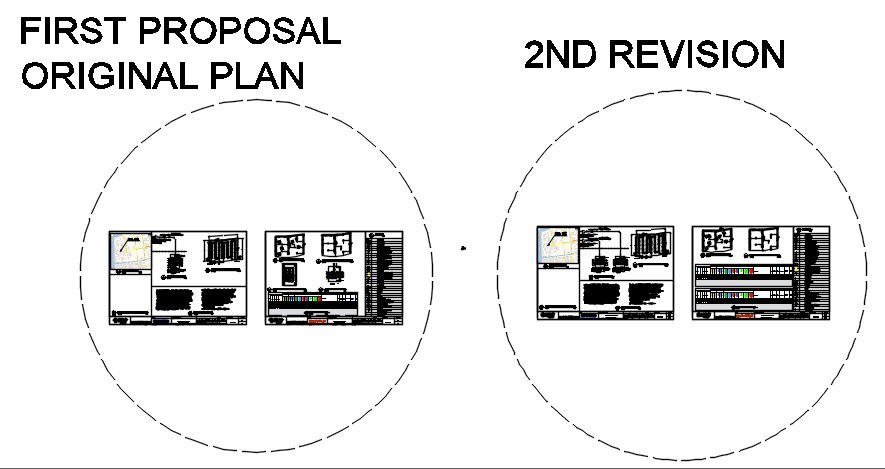c-purlins support dwg
Description
Here the autocad file of c-purlins support.CABLE RACE WAY USING C - PURLINS 2" X 5" ,power layout plan,grounding layout plan,lighting layout plan,riser diagram ect.all incuding in this autocad file.
File Type:
DWG
File Size:
16.2 MB
Category::
Electrical
Sub Category::
Architecture Electrical Plans
type:
Gold
Uploaded by:
zalak
chauhan
