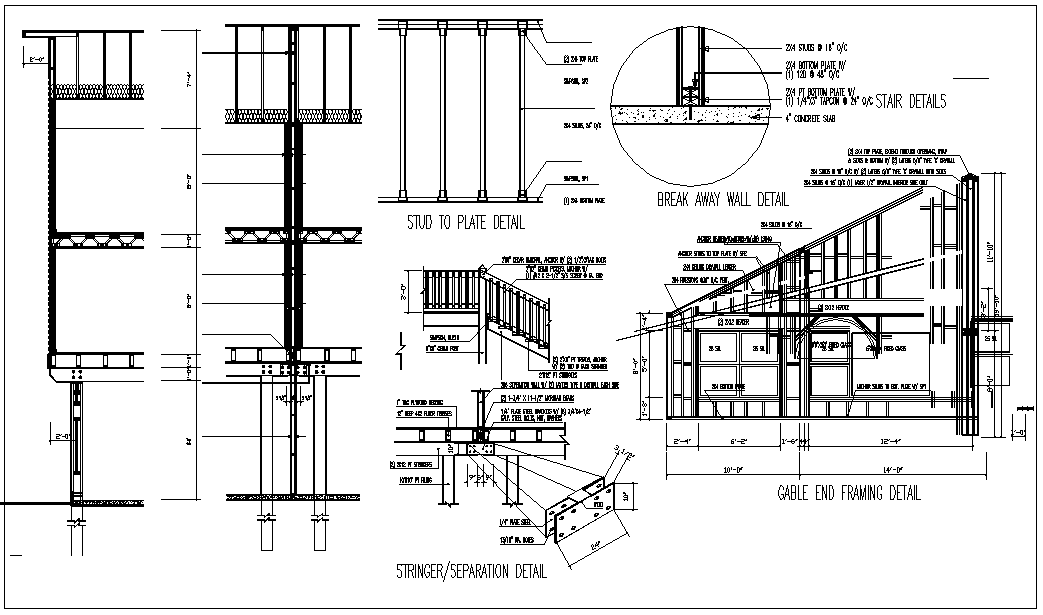construction detail of wall dwg file
Description
construction detail of wall sections of 3 floors showing gable and framing detail stringer/separation detail trusses plywood decking details of steel brackets steel bolts nuts washers piling fire stops drywall interior.
Uploaded by:
manveen
kaur
