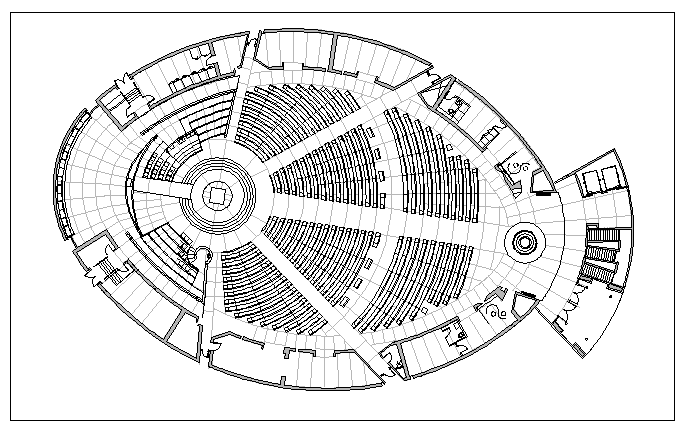Auditorium Hall Layout plan dwg file
Description
Auditorium Hall Layout plan dwg file.
Auditorium Hall Design Elevation that includes circular entryway, wall construction, audience chair, performance hall, doors elevation, lobby, and construction view of auditorium hall.
Uploaded by:
