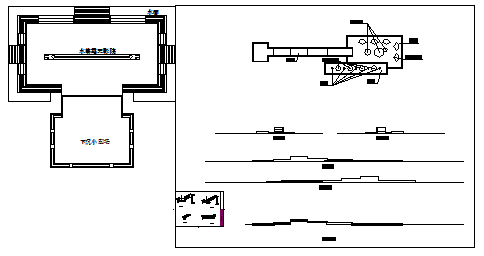Water curtain open-air theater design drawing
Description
Here the Water curtain open-air theater design drawing with plan design drawing, section design drawing, North faced,east faced,south faces section design drawing in this auto cad file.
Uploaded by:
zalak
prajapati
