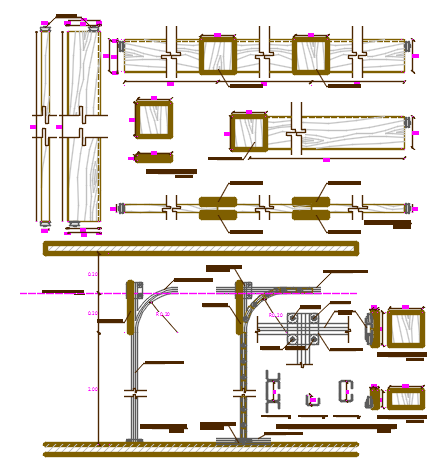dynamic divisions dwg file
Description
dynamic divisions dwg file, this file consists of sectional design of a furniture in auto cad format
File Type:
DWG
File Size:
825 KB
Category::
Structure
Sub Category::
Section Plan CAD Blocks & DWG Drawing Models
type:
Free
Uploaded by:

