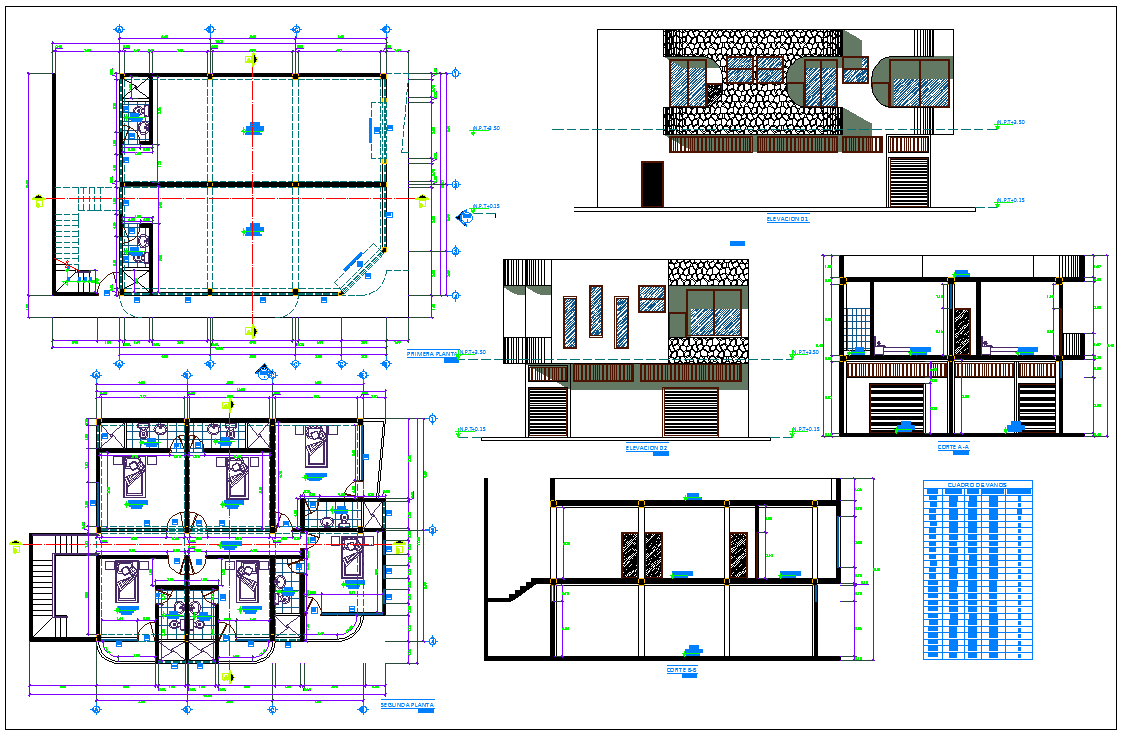Office Residence detail drawing with elevation design
Description
Office Residence detail drawing with elevation design dwg.
The architecture layout plan of ground floor plan and first floor plan along with furniture detail of bedrooms, section plan and elevation design of Office Residence project.
Uploaded by:
