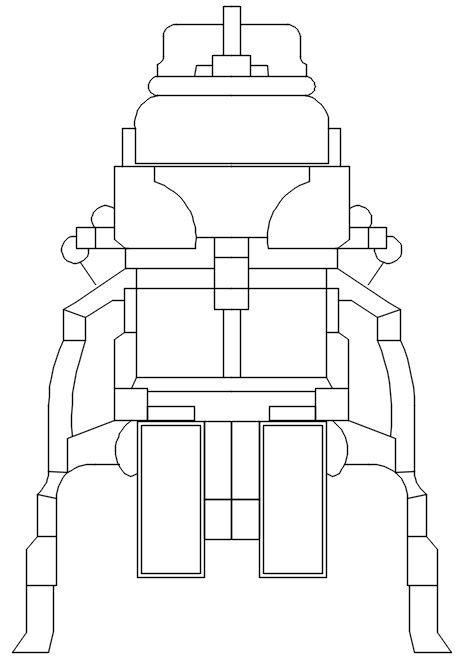gym equipment design dwg file
Description
gym equipment design dwg file, here there is 2d elevation of a gym equipment in auto cad format
File Type:
DWG
File Size:
8 KB
Category::
Mechanical and Machinery
Sub Category::
Other Cad Blocks
type:
Free
Uploaded by:
