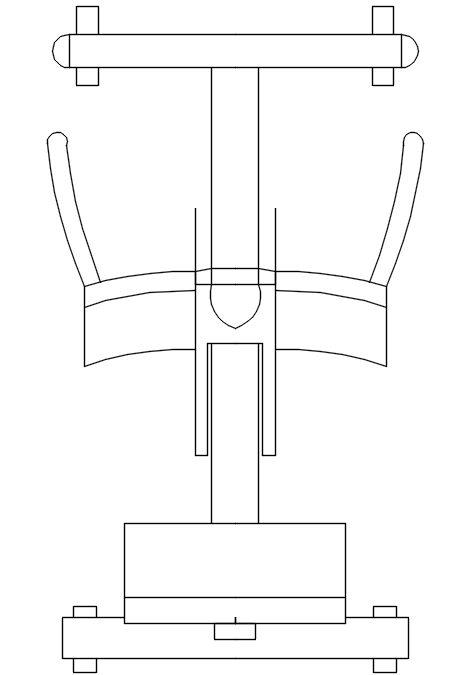2d elevation of gym equipment
Description
2d machinery design dwg file , this file shows elevation of a gym equipment in auto cad format
File Type:
DWG
File Size:
6 KB
Category::
Mechanical and Machinery
Sub Category::
Other Cad Blocks
type:
Gold
Uploaded by:
