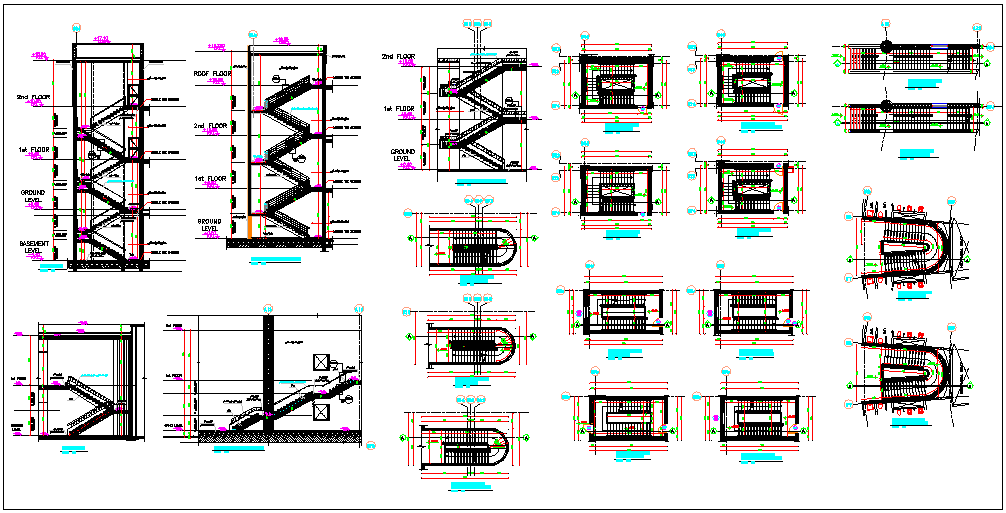Stair Case Elevation of Corporate Building dwg file
Description
Stair Case Elevation of Corporate Building dwg file.
Stair Case Elevation of Corporate Building that includes marble tile skirting, detailed view of all floor's stair case section plan, details of single stair, plan detail of stairs at ground, first and second floor level, spot details with hand rail, doors, building elevation, polyester powder coated aluminum chs fixed to handrail and balustrade and much more of stairs designs.
File Type:
DWG
File Size:
3.5 MB
Category::
Structure
Sub Category::
Section Plan CAD Blocks & DWG Drawing Models
type:
Gold
Uploaded by:
