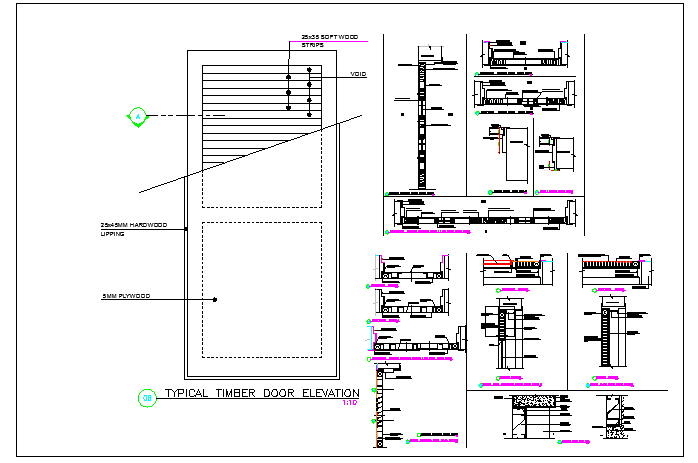Architecture Design of Door Elevation and Section Plan dwg file
Description
Architecture Design of Door Elevation and Section Plan dwg file
Architecture Design of Door Elevation that includes typical flash steel door detail, vertical section, louver head and steel, horizontal section, typical steel door with vision panel details, horizontal section through double leaf steel door detail, typical timber door elevation, single door frame and much more of door design.
Uploaded by:

