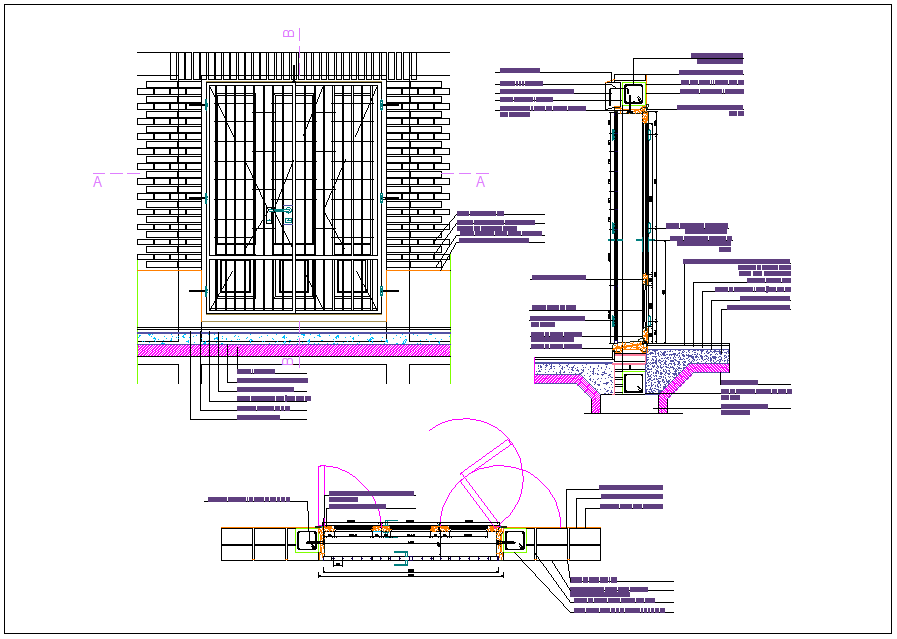Door elevation section and plan view detail dwg file
Description
Door elevation section and plan view detail dwg file, Door elevation section and plan view detail information and denotation of door and door locking and hinge, door opening mechanism etc

Uploaded by:
Fernando
Zapata
