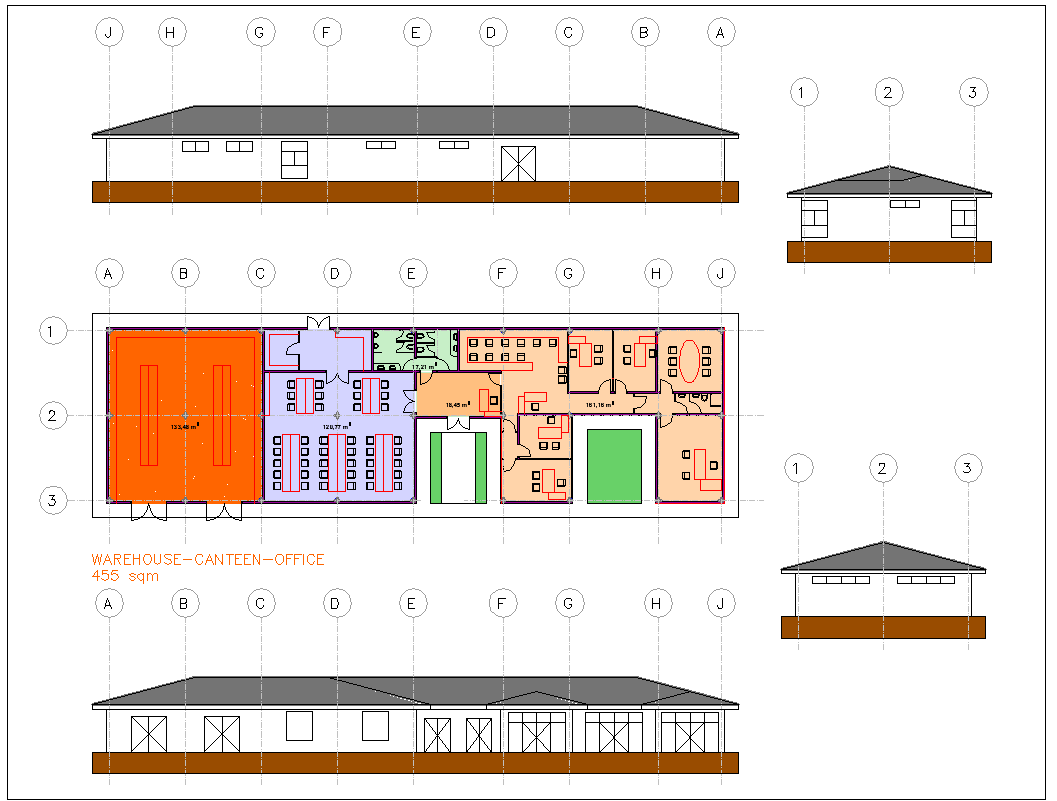1 Level office Building plan drawing
Description
1 Level office Building plan drawing dwg file.
Find here layout plan includes office desk, canteen, bathroom, section plan, elevation design and roof plan for office building project.
File Type:
DWG
File Size:
87 KB
Category::
Interior Design
Sub Category::
Corporate Office Interior
type:
Gold
Uploaded by:
