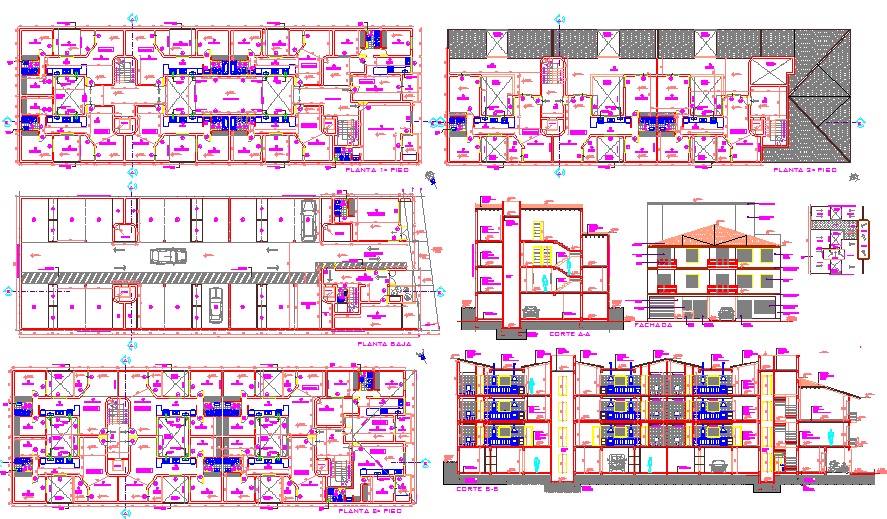corporate office building project
Description
corporate office building project Detail. 3 Floor building, elevation & section & structure detail, fine plaster molding with coating plastic, plastic coating iggam type, opening of glass blindex, foundations: -foundation foundation s / c., -creation hº cº s / c., ceramic coating detail.
Uploaded by:
zalak
prajapati
