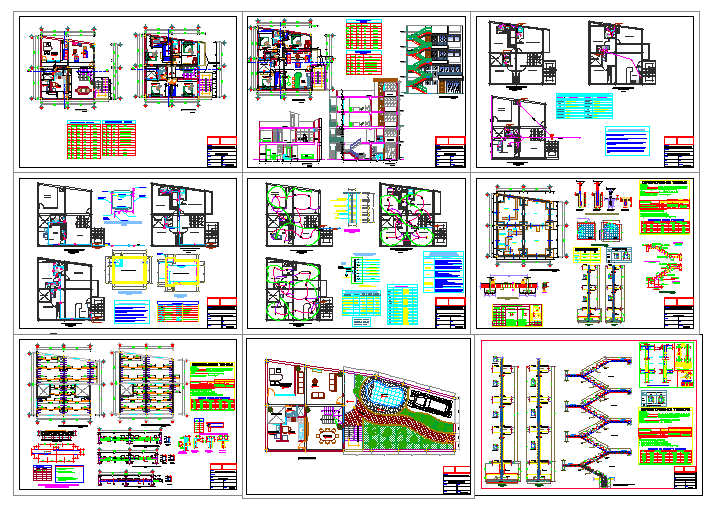Single Family House design plan
Description
Single Family House design plan in dwg file, First floor & second floor detail, sanitation plan, architectural detail, Electrical detail, structures detail, general distribution. elevation detail & lay-out.
Uploaded by:
zalak
prajapati
