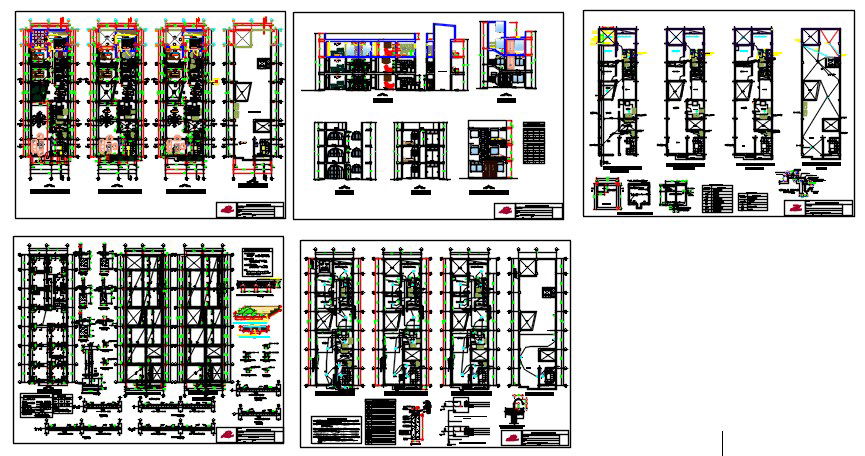Multifamily housing design drawing
Description
Here the autocad file of Multifamily housing design.all detail drawing like
Firsrt level floor plan, second level floor plan, third level floor plan ,and roof plan ,elevation detail , staircase detail, electicle specifications,detail of beam and coloumns are incluid in this cad file.
Uploaded by:
zalak
prajapati
