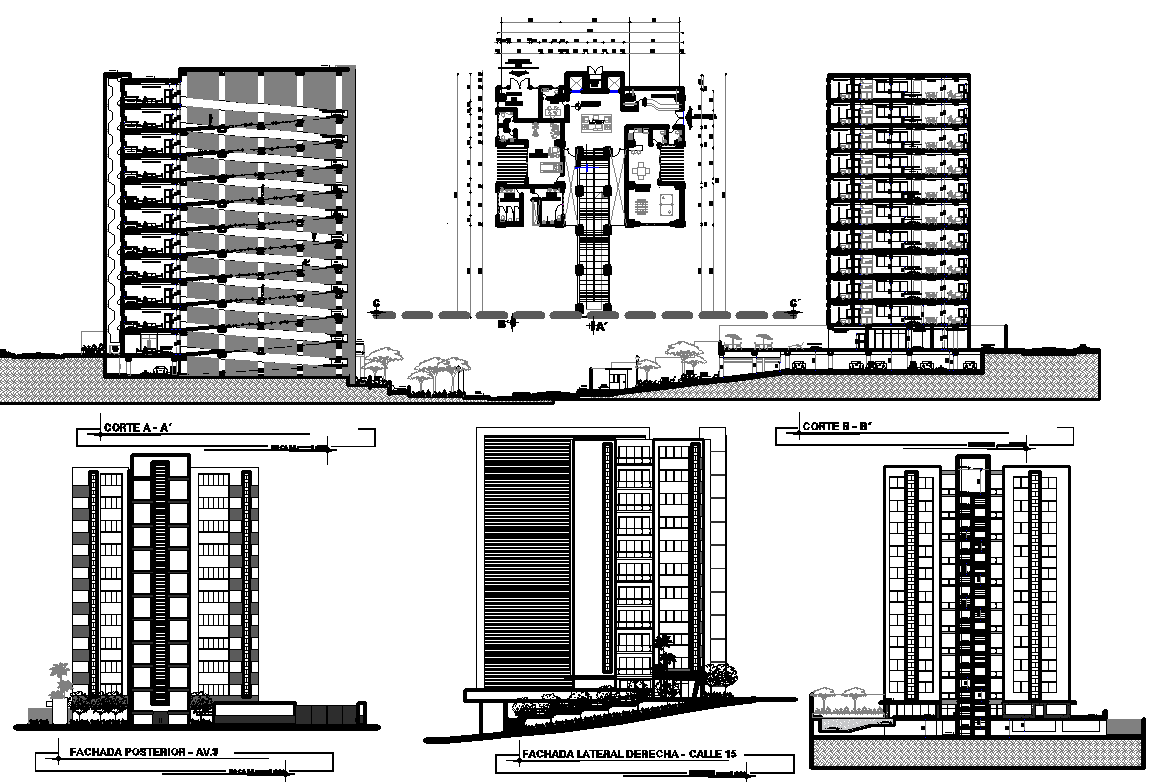Residential Apartment Project detail dwg file
Description
Residential Apartment Project detail dwg file.
The architecture layout plan, with structure detail, furniture plan, section plan and elevation design of Residential Apartment Project.
Uploaded by:
