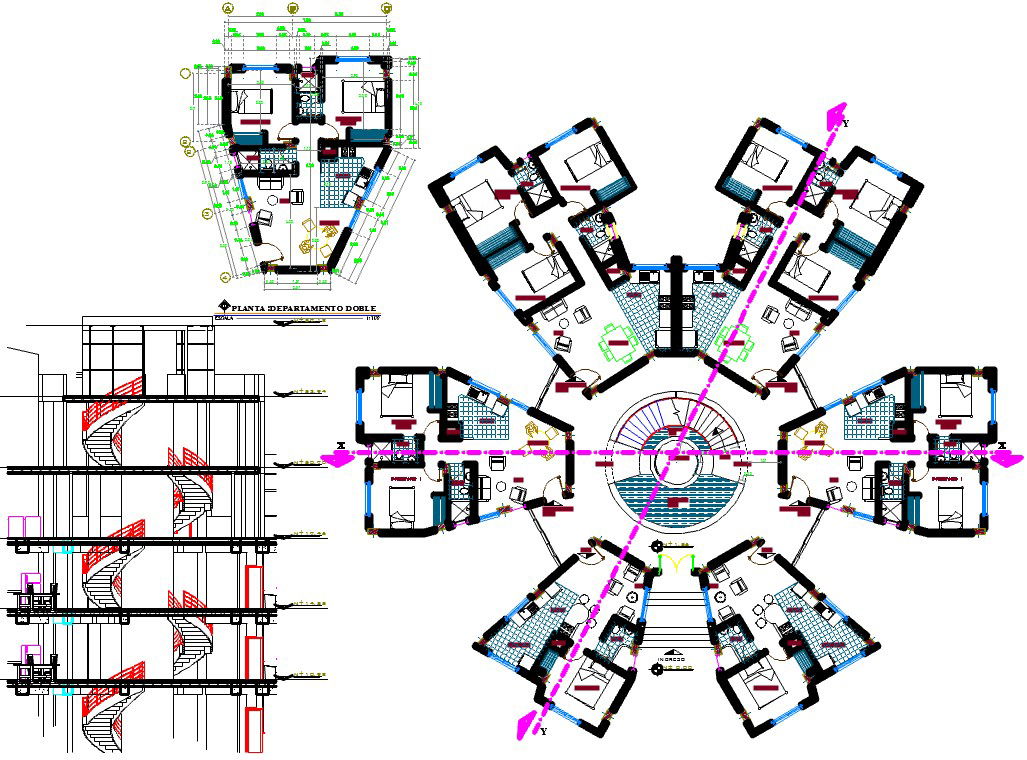Apartment Project detail view dwg file
Description
Apartment Project detail view dwg file.
Find here residence apartment layout plan of 1 BHK, 2 BHK and BHK with funiture detail, section plan, elevation design and staircase section plan
Uploaded by:

