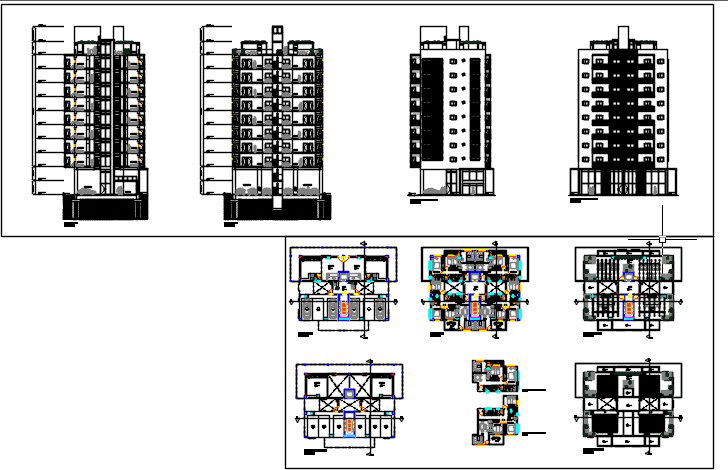Department building drawing file.
Description
Department building drawing file.we cad show here multy flooring biulding depatment drawing plan ,elevation and section detail.door and window of each floor,parking area, low level plan,type plan,and roof plan.ect.
Uploaded by:
zalak
prajapati
