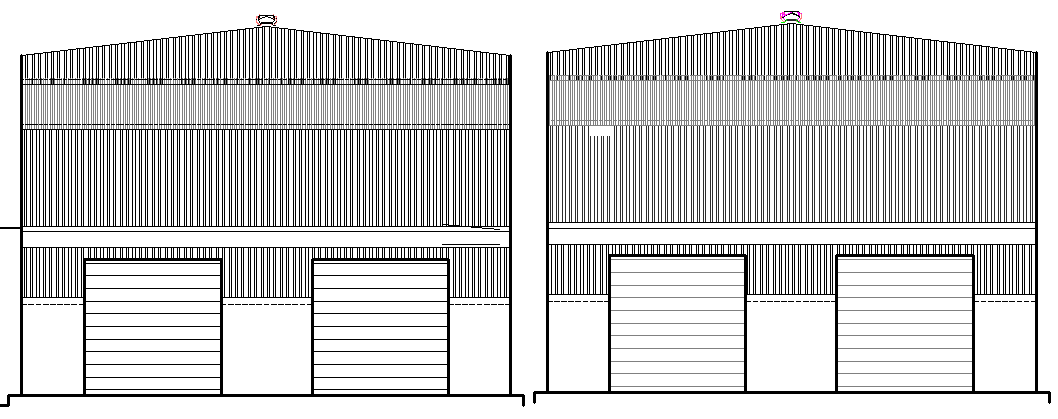Garnet Shop Design and Elevation Plan dwg file
Description
Garnet Shop Design and Elevation Plan dwg file.
Garnet Shop Design and Elevation Plan with detailed view of rs detail, window details, fire door details, louvers, wall construction, aluminium window detail, schedule of doors and windows, front elevation, column layout plan, key plan, left and right side elevation plan and much more of garnet shop design,
Uploaded by:

