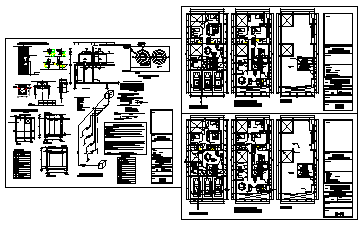sanitary facilities installation of multi family housing design drawing
Description
Here the sanitary facilities installation of multi family housing design drawing with plan design drawing for all floor plan and detail design drawing of water point and drain , cross used isometric view of cold water distribution and legending and technical specification mentioned in this auto cad file.
Uploaded by:
zalak
prajapati
