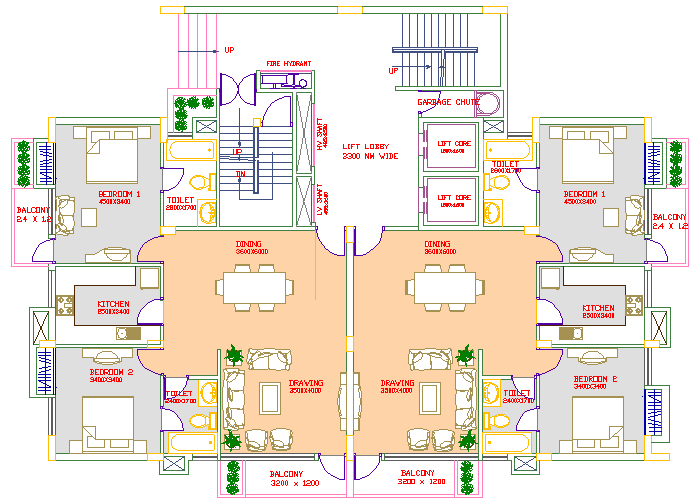Twin Bungalow AutoCAD DWG with 2BHK Layout Plan and Room Details
Description
The Twin Bungalow AutoCAD DWG drawing provides a fully detailed architectural layout with twin 2BHK units designed symmetrically for efficient use of space. The floor plan includes accurate room measurements, furniture placements, and balcony dimensions, offering a practical and aesthetic residential solution. Each bungalow unit features two bedrooms, a drawing room, dining space, kitchen, toilet, and multiple balconies, making it ideal for small families or duplex housing developments. The central lift lobby and staircase access are clearly marked, ensuring functional vertical circulation within the structure.
This AutoCAD DWG file is ideal for architects, civil engineers, and interior designers working on twin housing layouts, residential apartments, or compact bungalow projects. The file contains well-defined labeling for rooms, doors, and window positions, along with dimension references for clear execution during construction. The design maintains a balanced approach between comfort and functionality with attached balconies and common access zones. Compatible with AutoCAD, Revit, 3ds Max, and SketchUp, this file provides a strong foundation for detailed 3D visualization and architectural presentation. It’s a valuable resource for modern housing layout design professionals.

Uploaded by:
Harriet
Burrows

