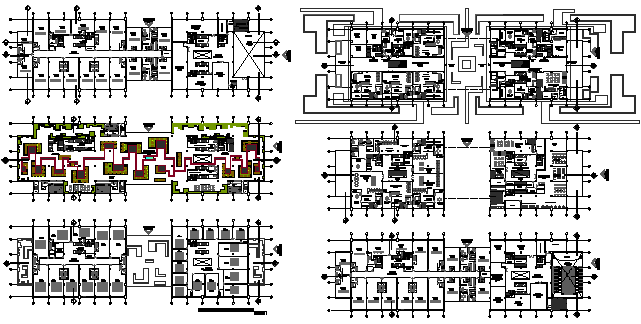Architectural layout plan of office building design drawing
Description
Here the Architectural layout plan of office building design drawing with all floor layout plan with all necessary area and furniture design drawing in this auto cad file.
Uploaded by:
zalak
prajapati
