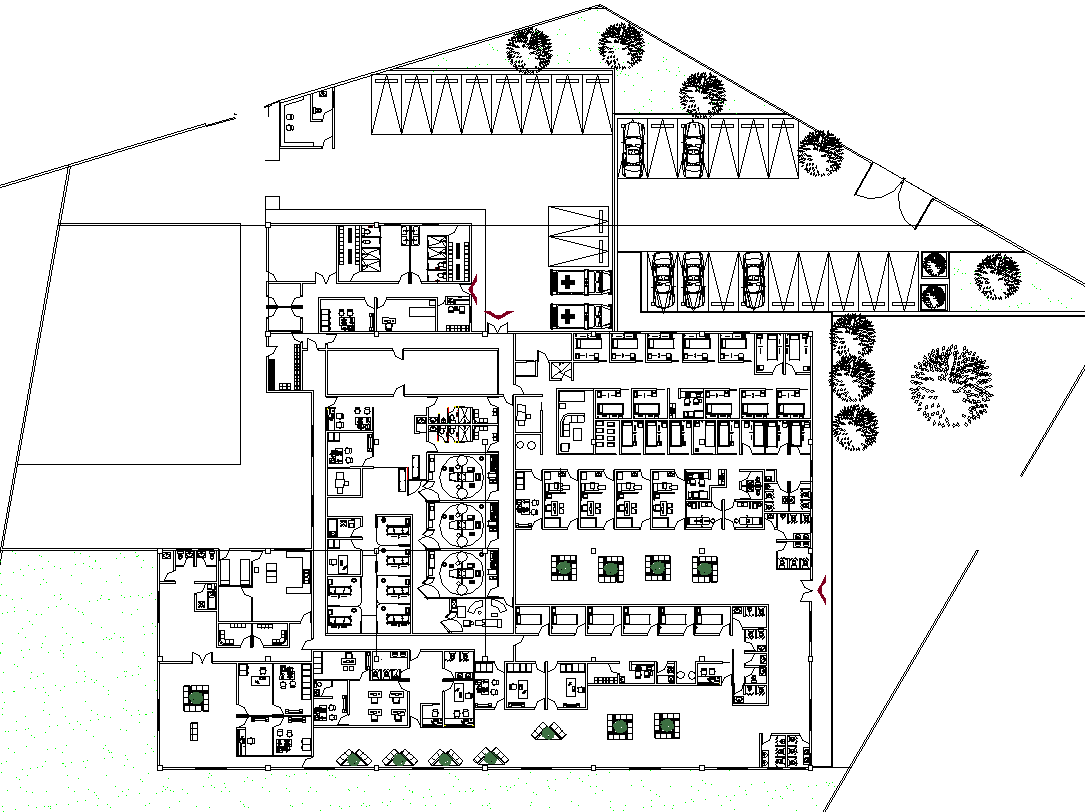Hospital AutoCAD DWG Layout with Furniture Arrangement and Floor Plan
Description
The Hospital AutoCAD DWG drawing provides a comprehensive architectural plan that includes a detailed layout of patient rooms, nurse stations, operating theatres, reception areas, and medical offices. The file also features precise furniture arrangements such as hospital beds, chairs, tables, and storage cabinets. It shows the complete functional zoning of departments, including emergency wards, consultation areas, diagnostic rooms, and parking spaces. The plan ensures optimized movement flow for patients, visitors, and staff while maintaining efficient space utilization and accessibility standards.
This AutoCAD DWG file is an ideal reference for architects, civil engineers, and hospital planners engaged in healthcare facility design. It includes precise detailing such as corridor width, waiting lounges, entry points, and vertical circulation through elevators and staircases. The layout is suitable for developing both small-scale clinics and large medical centers. The design is compatible with AutoCAD, Revit, 3ds Max, and SketchUp, allowing for modification, rendering, or expansion as per project needs. This hospital layout provides an effective reference for creating practical, well-ventilated, and patient-centric healthcare designs.

Uploaded by:
Neha
mishra

