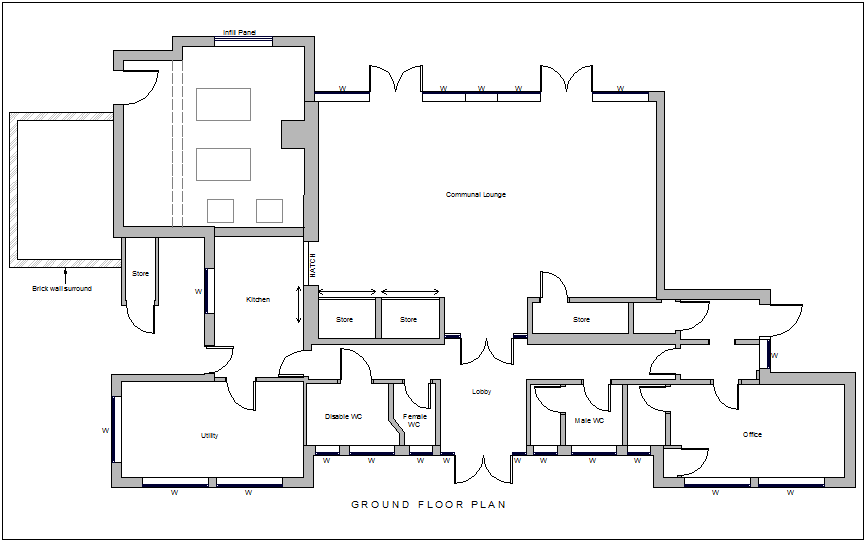Communal building floor plan design view dwg file
Description
Communal building floor plan design view dwg file with view of ground floor plan view
with wall view with distribution of area and store,kitchen,lobby and office view with entry view in plan.
Uploaded by:

