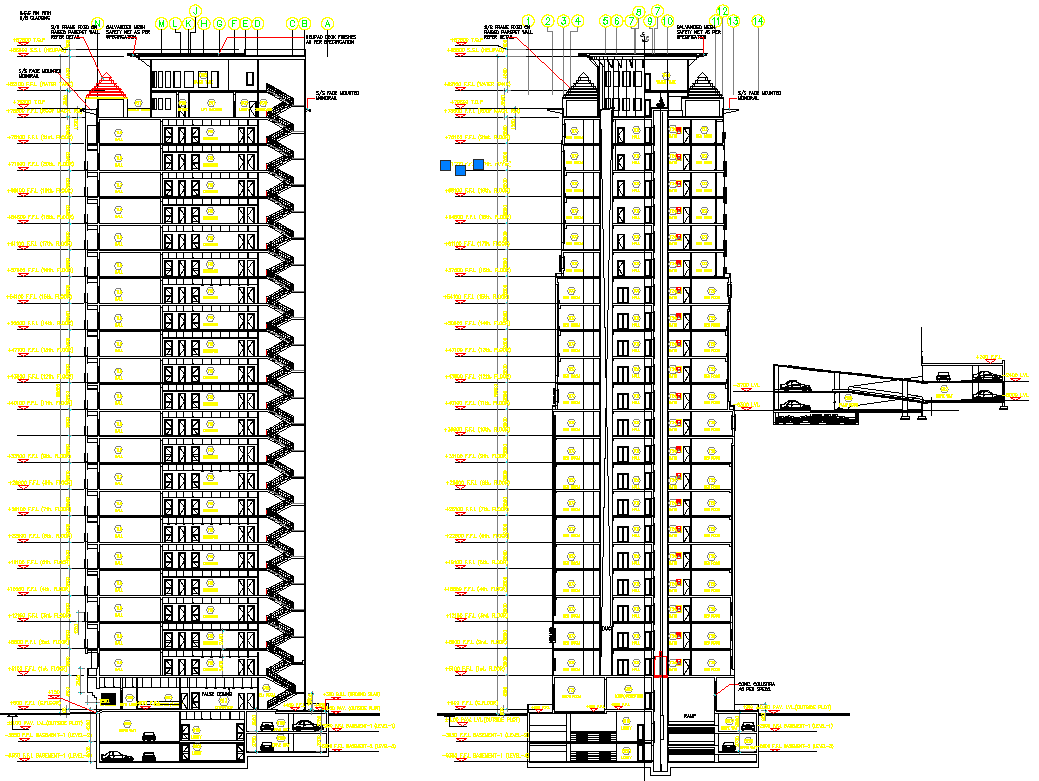High Rise Residential Building Project Detail
Description
High Rise Residential Building Project Detail dwg file.
The architecture layout plan, structure plan, basement plan, all floor layout plan, section plan and elevation design of High Rise Residential Building Project along with 25 dwg file.
Uploaded by:
