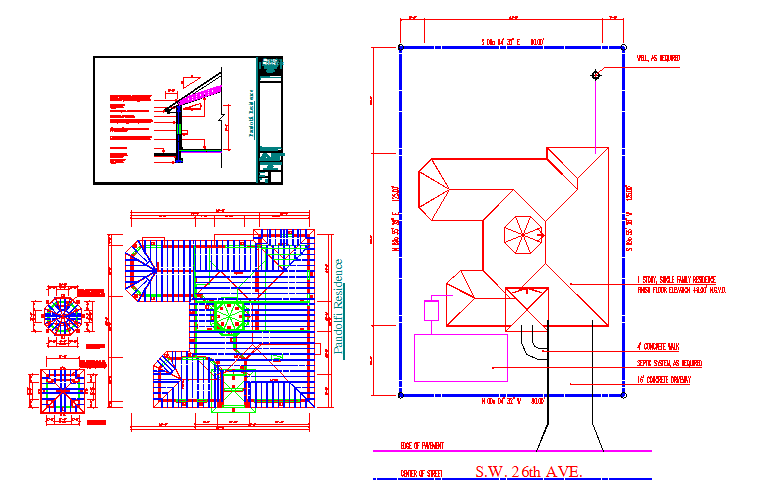Roof structure lay-out design
Description
Roof structure lay-out design, 1 story, single family residence finish floor elevation +9.00' n.g.v.d., aluminum drip edge, fascia & ventilated soffit over 2x6 barge.approximate finished grade.
Uploaded by:
zalak
prajapati

