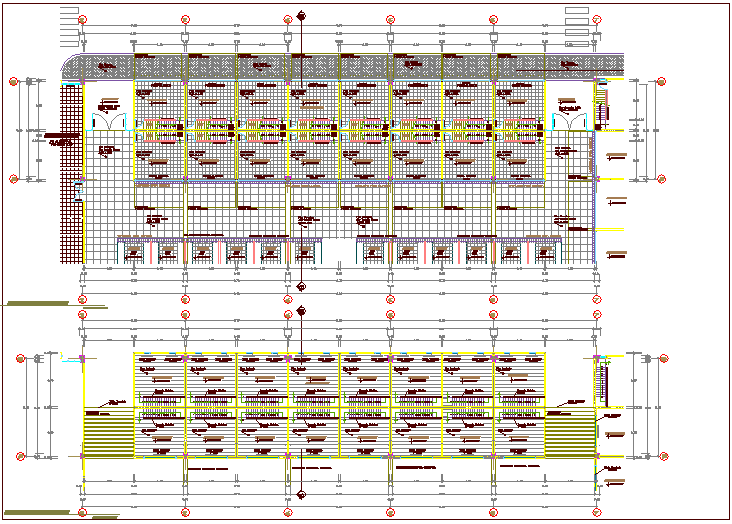Structural design of first and second floor plan for zonal market dwg file
Description
Structural design of first and second floor plan for zonal market dwg file in first floor plan with view of area with wall,column with necessary dimension.
Uploaded by:

