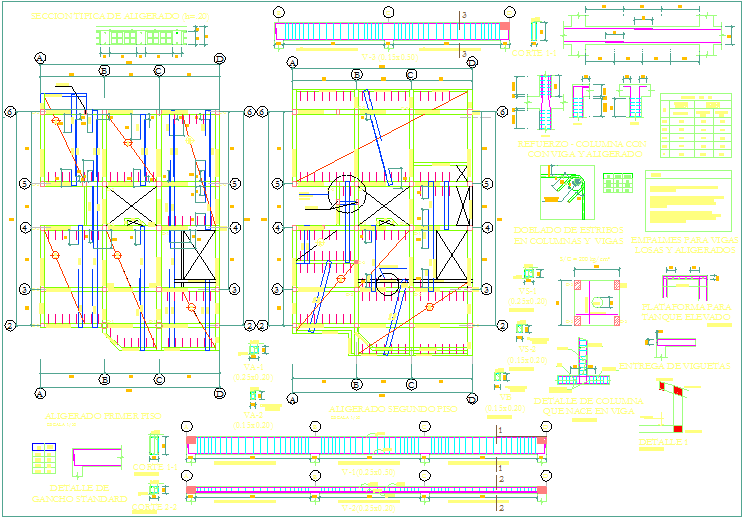Column and Beam detail Drawing
Description
Column and beam detail drawing with reinforcement bar setting,Hook arrangement, footing plan,beam and column design with center line plan also mentioned with dimension.

Uploaded by:
Eiz
Luna

