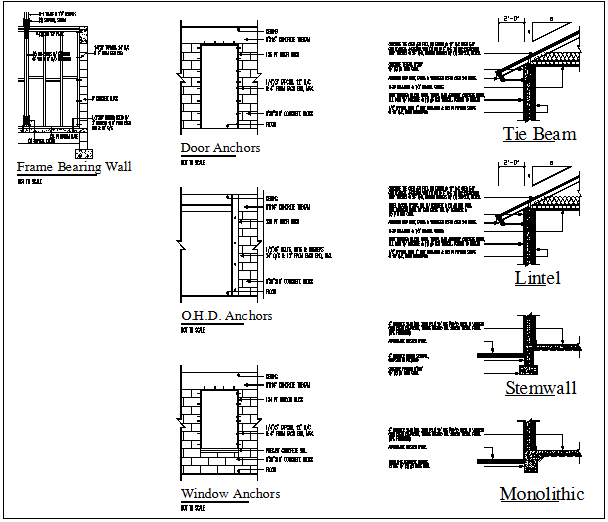Structure detail of beam and column dwg file
Description
Structure detail of beam and column dwg file, Structure detail of beam and column with specification detail, monolithic connection of beam and column detail, plywood flooring detail, steel bars anchoring detail etc
Uploaded by:

