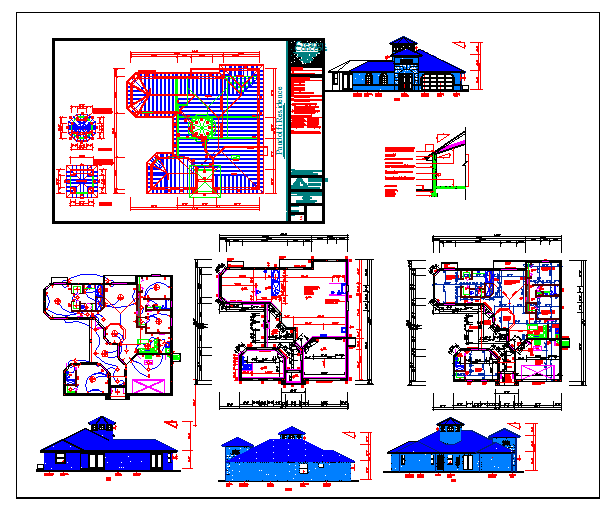Modern Bungalows Architectural Project
Description
All Detail & dimension mansion the drawing like a drawing room, master bed room, children room, kitchen, dining area, bathroom ,garden , parking, stair detail & elevation & lay-out detail & section also include.Modern Bungalows Architectural Project, a bungalow today is a house, normally detached, that may contain a small loft.
Uploaded by:
zalak
prajapati
