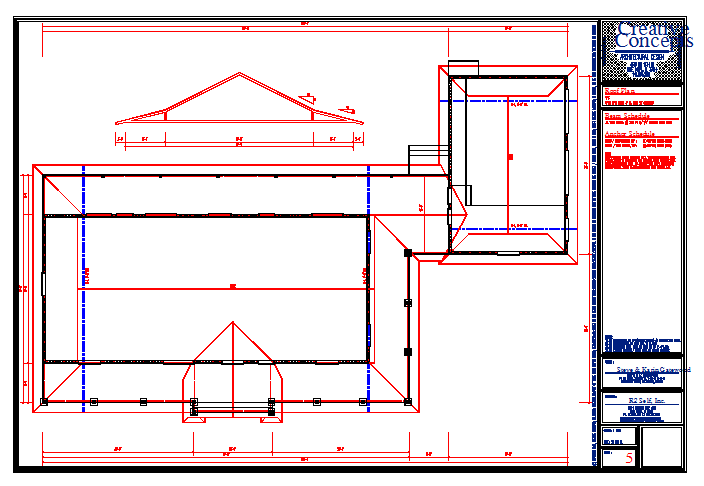Roof Lay-out detail in autocad file
Description
Roof Lay-out detail in autocad file, roof plan for design purposes only. truss manufacturer shall
provide layout & engineering for approval prior to fabrication.bearing points, spans, ceiling conditions, roof pitches, etc.
Uploaded by:
zalak
prajapati

