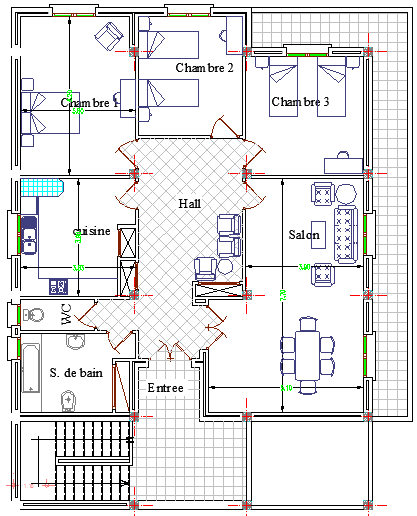Salon Architecture Layout and Elevation dwg file
Description
Salon Architecture Layout and Elevation dwg file.
Salon Architecture Layout and Elevation that includes stairs, entry, waiting area, toilet, bathroom, cuisine, hall, salon, chambers and much more of salon design.
Uploaded by:

