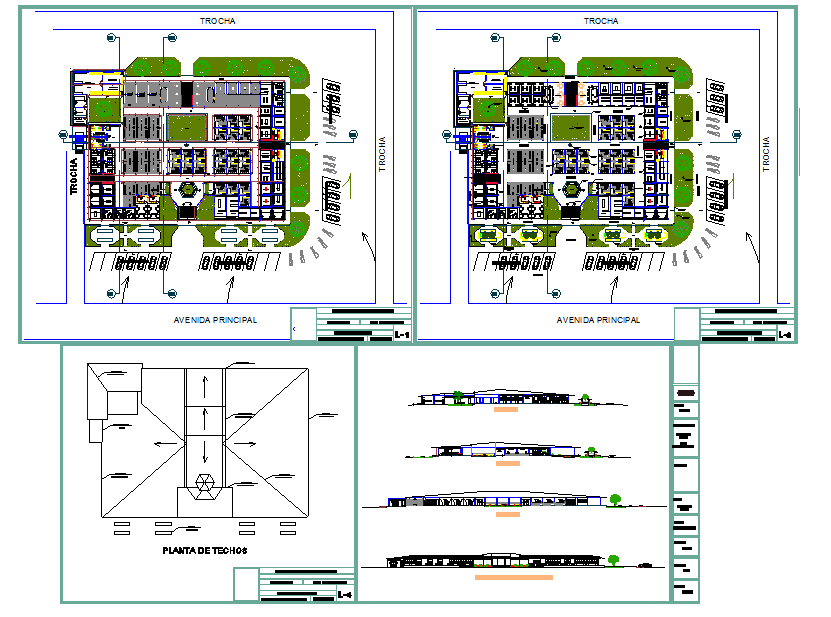Zonal market design autocad drawing
Description
Zonal market design autocad drawing, main Street, plastic items, circulation, ramp for entry non-slip material, comes 2 "tube gutter for watering gardens, & Plan detail also include.
Uploaded by:
Priyanka
Patel
